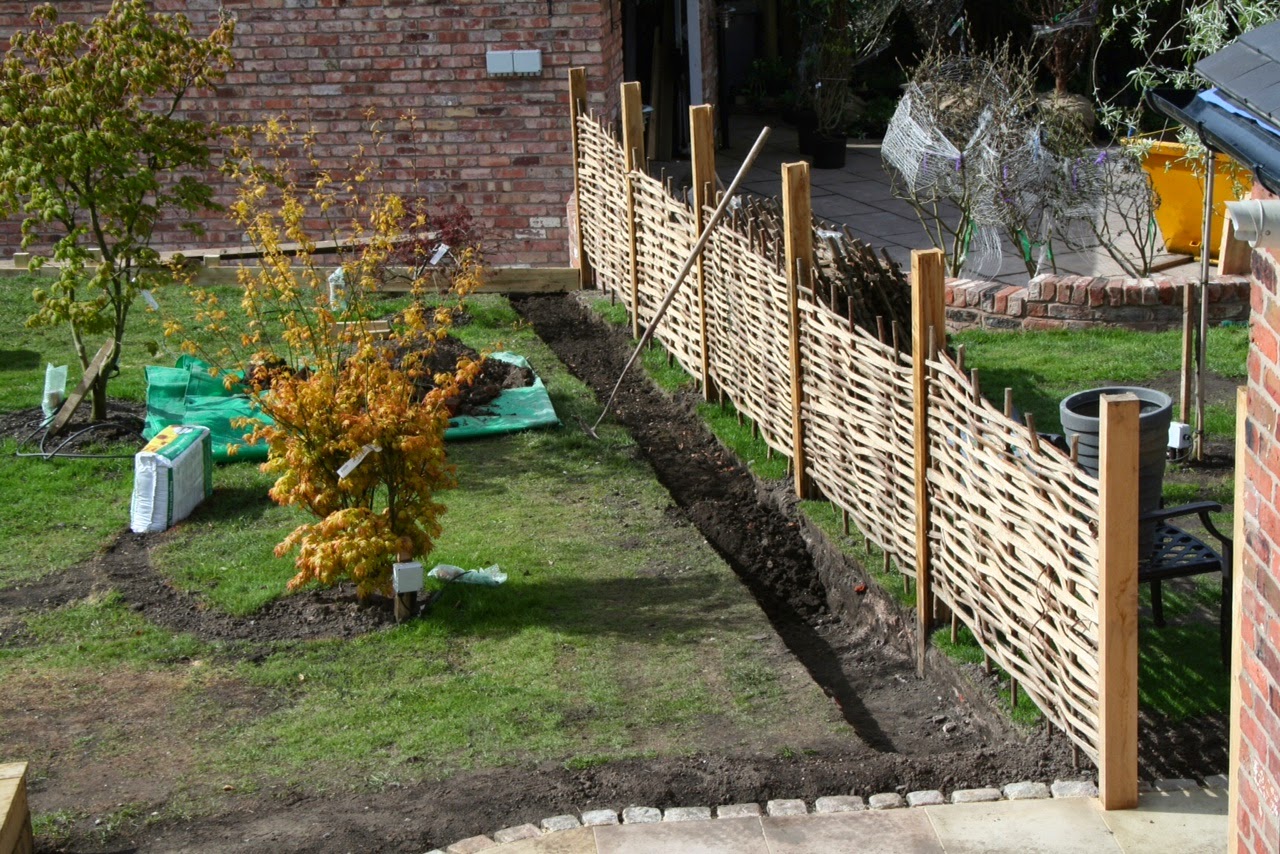Update (2) May 1st Hard landscaping now almost complete.
This project on the verge of completion is really coming together and starting to take shape. Although i planted the larger trees and shrubs a few weeks ago the garden is now almost ready for final planting. Details on this particular project include a Sedum green roof to the structure over the western red cedar hot tub. All decking is in locally sourced Oak with the main deck featuring an Acer Griseum Avenue as seen in picture. These should add real drama leaf colour changes with the seasons.
But the real star of the show here will be the outdoor aquarium constructed to contain to rectangular laminated glass viewing ports which will be lit with underwater lighting and should be quite a spectacle. Planting is scheduled for completion mid May and this blog post will be updated again at this point with up to date pictures.
View from above split hazel hurdle fence in foreground newly planted Acres beyond and hot tub enclosure with Sedum roof.
Oak deck avenue leading from aquarium terrace to mid point raised viewing platform and on to hot tub enclosure.
Hot tub enclosure
Split hazel hurdle fence with planting bed to fore
Update(1) The build gets underway March 3rd 2015
The first posting from this project in Sandbach in Cheshire and the build team are making very good progress. The really interesting element on this i designed a fish pond with inset viewing ports a first for me and a true challenge for the builder. I am delighted to say he has risen to the challenge and i personally find the engineering solutions he has come up with intriguing. Framework can be viewed in pictures below. Aside from that the York stone terrace is down and have to say the quality of the stone from a quarry in Huddersfield is first rate. In other pictures framework for the main deck is now in and raised platform now under construction and this area will enjoy wonderful views to the Farms and landscape beyond. Next phase will see the further reaches of the plot excavated to take the sunken Western Red Cedar hot tub and the green roof housing that will be built over.
View across new terrace to outdoor aquarium
Details of galvanized steel frame that will house viewing glass panel.
Small dividing brick wall seaperates garden spaces also frame for deck platform which will have trees interpenetrated for volume and dimension.
Team work on construction of raised platform with pretty decent views beyond
Split hazel hurdle panels which will be used to create new fence and gate to afford greater privacyt and intimacy to rear garden areas.
A view from where hot tub will eventually be located and frame for boardwalk that will connect the spaces
A view!
New project in Sandbach for David Keegan Garden Design in Cheshire East, North West UK.
Another very interesting, and challenging, project for David Keegan garden design in what is fast turning out to be our busiest year ever. Again this property is fortunate enough to have unbroken views to farmland and mountains in the distance. The project will involve a quite tricky, and challenging but exciting, task of installing a large fish pond with a glass wall, visible both from within the house and a sunken style dining terrace. The client would also like a hot tub so we will be looking to install and incorporate a western red cedar tub sunken to just above ground level. Watch this post to follow how this project progresses over the next year or so!
Overview of new landscape plans
3D image of what will be new western red cedar hot tub and enclosure
This post and its contents and pictures is the copyrighted property of David Keegan Garden Design 2014 ©





















No comments:
Post a Comment