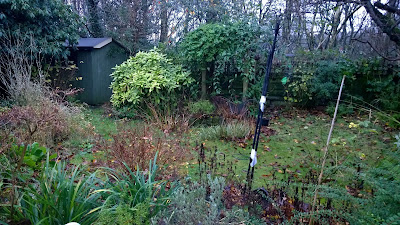A Garden Design Project in Worsley
Work in Progress
Progress to date March 2016
I have to say I am very
excited by this project as it now transforms from paper designs to living
reality. Although it looks a small space in the before pictures, once cleared, it
is actually quite a decent sized space. The brief, no lawn, and a space that creates
a connection with the house extension which opens into the garden space via a
set of bi-fold doors. The client is also fortunate enough to have a garden
which is not overlooked and backs onto an area of trees, many of which are
silver birch. This allowed me to use these as the backdrop to the internal
spaces. This is garden that will make more sense as it is planted up and
allowed a season to settle in, in the meantime the build progress pictures to
date, with planting expected by the end of March early April. Watch this space
for further updates as this garden progress over the coming months.
The gardens as first viewed
The Build
Wettest winter on record
The details
Hidden raised bed veg planters
The log store
In the center of it all chill out area
Sculptural cedar panels with raised bed veg planters, hidden to rear of panels, creating a multi purposed dimension and functionality. Rebates will have recessed lights to enhance and deepen the space at nighttime, whilst Coretn steel pots will be planted up with a variety of Acers.
Cedar panel with over-sized Corten steel pots
Black inset spaces in this picture will form living green walls.
Bug and insect houses
I sincerely hope you enjoy the pictures and please feel free to comment or ask questions.
All pictures are the copyrighted property of David Keegan © 2015
Do not copy, publish, or use in any way, without the prior consent of the owner, David Keegan.
Picture size and quality is reduced for these postings in order to protect the integrity of the expressed and legal copyright © 2016





















No comments:
Post a Comment