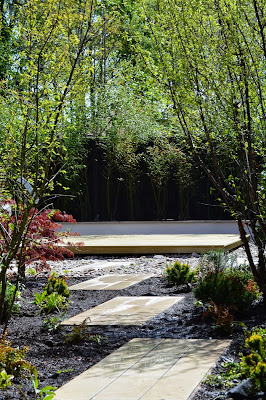Planting completed (Monday May 4th)
Planting completed today, this garden is a perfect example of reasonably low maintenance, high impact, designed garden space. The cantilevered platform to the center of this garden offers a perfect alternative to convention, which would usually dictate lawn (high maintenance), and a large unused area. The platform takes the interaction right into the center of the garden, affording views to all elements of planting, and acts as a perfect spot for either lots of big cushions, a table and chairs, or a couple of sun loungers. Its also the area to receive the most amount of sunshine, along with its proximity to the barbecue, making it the perfect spot for outdoor entertaining. Planting is planned in such a way to provide a feeling of cosy intimacy and secluded privacy to this central area, an element of the garden which will become more prevalent over time as the plants fill out and establish further.
Scroll to bottom of post for pictures of how the garden looked prior to re-design.
Bespoke fence and gate separates the front garden and drive but also allows the side space to be utilized for wood store, sheds and bins, without overlooking or dominating the usable recreational rear garden space.
Second gate, from utility area to side of house, leading to rear recreational garden.
Stepping stone through the planting create a sense of journey, mystery, color and warmth.
Trees chosen are based on their ability to create year round interest, a mix of acers and copper barked cherry.
Plank cut limestone create a sense of geometry and pattern. Raised bed to perimeter is planted with bamboo for screening.
Uniform planting of Thyme frame the mid limestone paving, whilst marjoram planted into the cobble will over time mound and soften the space.
An old brick wall clad with 2 x 1 battens creates a more uniform and dynamic backdrop to the gardens whilst also adding warmth
Inbuilt barbecue provides the perfect outdoor kitchen. Stainless steel doors were made to order.
Kitchen unit is block built and finished with K Rend topped with Granite counter
Platform with inset micro spots for nighttime depth and interest
View from raided bed back to house kitchen dining area bi-fold doors perfect for warm summers evenings.
Planting begins (Thursday April 30th)
Planting is due to complete Monday May 4th and blog will be updated with pictures of completed garden
Hard Landscaping Now Completed (Monday April 27th)
Build starts on Monton project.
A wet and wintry start to this back garden project in Monton. Still the weather has not prevented the landscapers from making rapid progress. They expect to have the hard landscaping all but finished this side of Christmas, lets hope the weather is kind to their ambitions!! Below are a few pictures.
Back Garden Design project in Monton, Lancashire.
This new garden project require a contemporary design for the side and back garden to incorporate an outdoor kitchen and entertaining area. This post will be updated as the project progresses.
This post and its contents and pictures is the copyrighted property of David Keegan Garden Design 2014 ©

































No comments:
Post a Comment